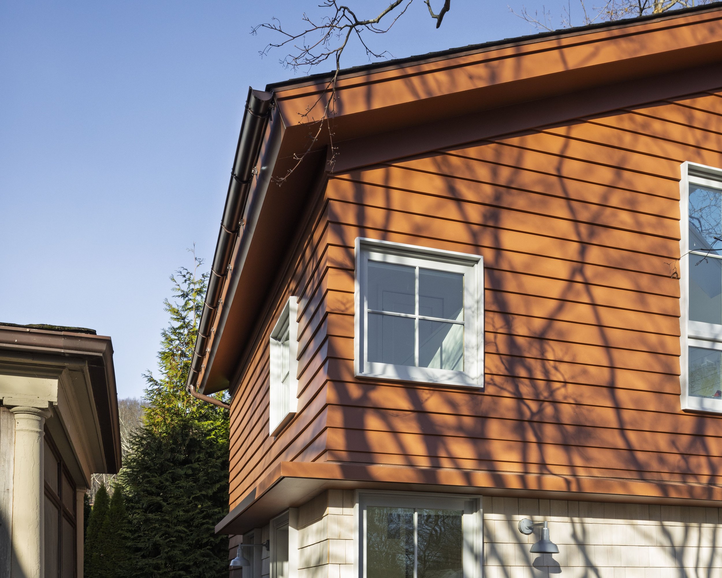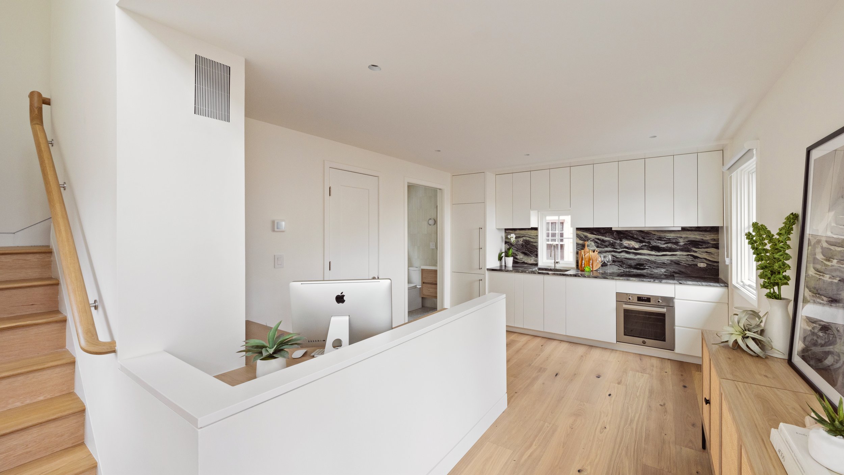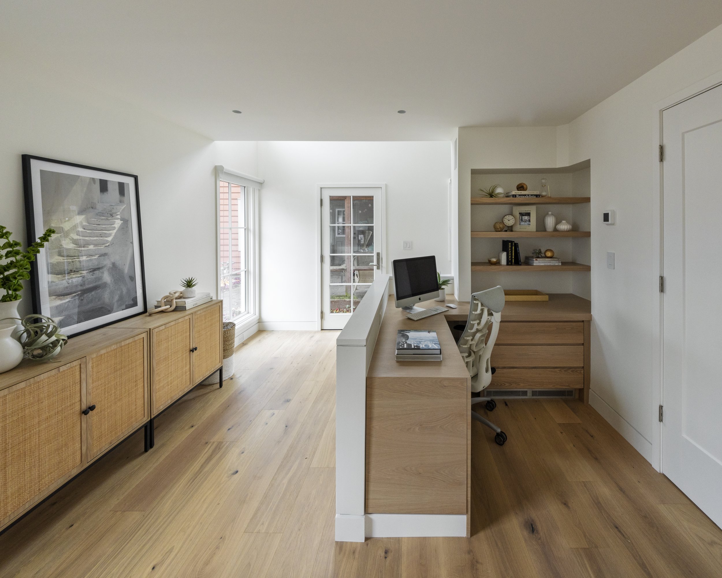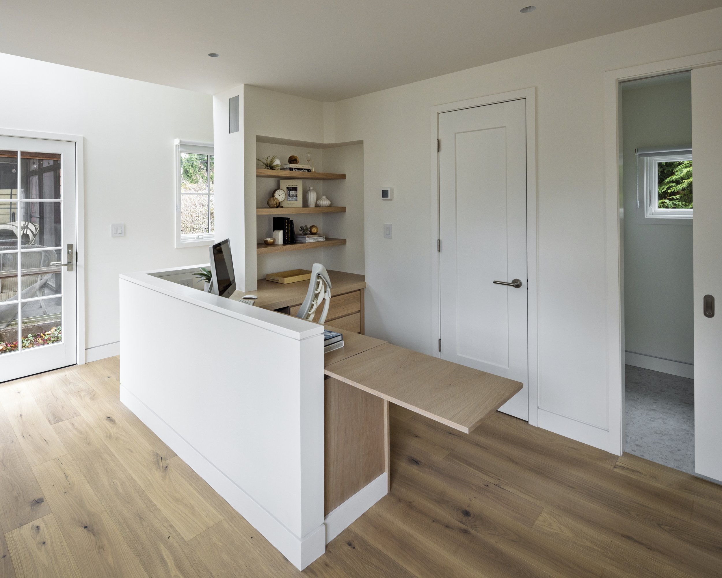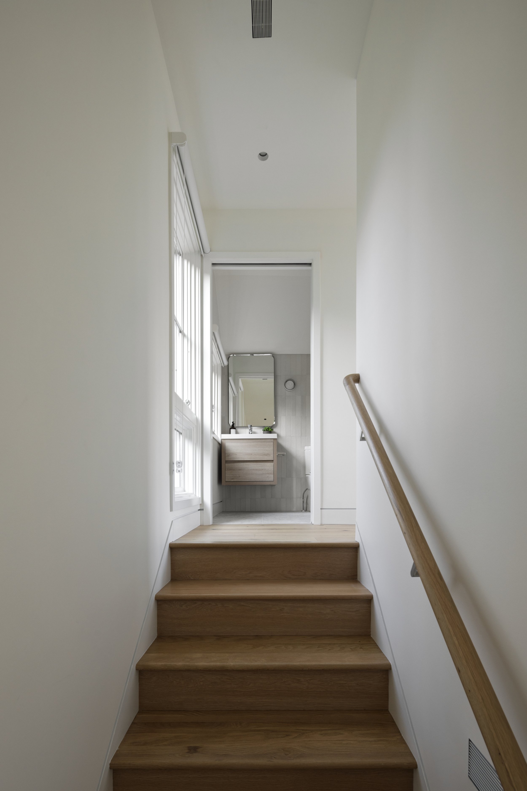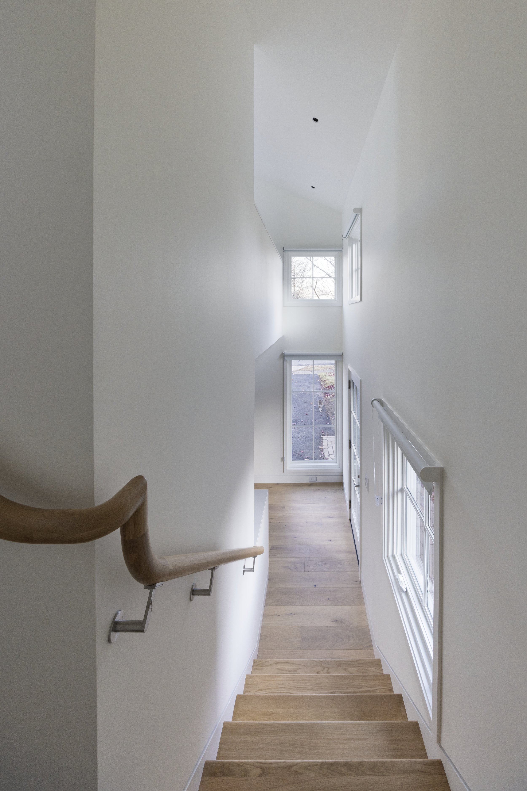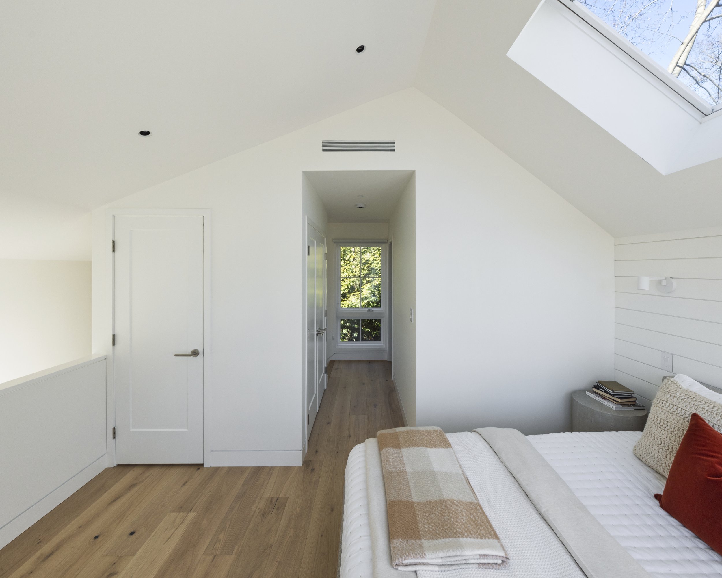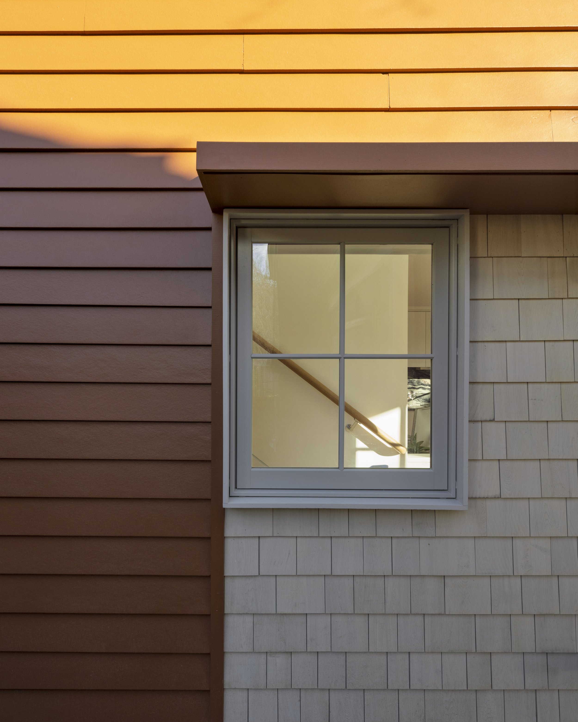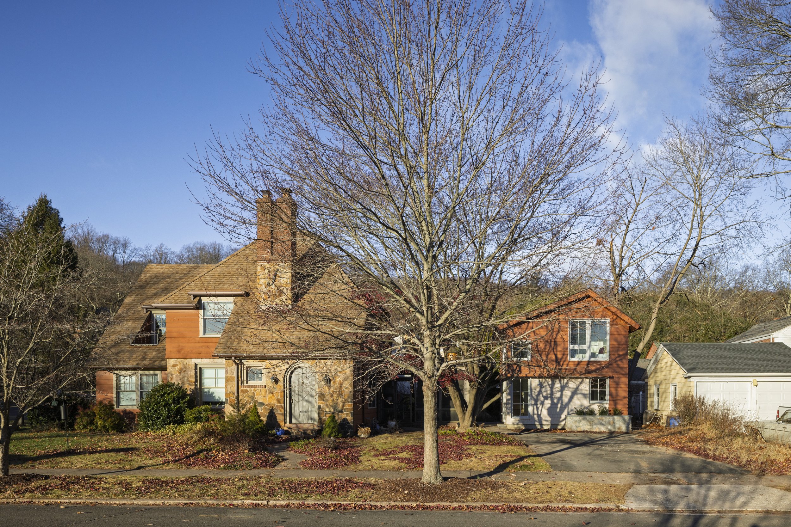
Westville ADU
Architect: Further Architecture Office PLLC
Photographer: Paúl Rivera
This accessory unit encompasses just 610 square feet, but every inch has been meticulously crafted to foster family connection. Designed with open living spaces, it encourages interaction while maximizing comfort.
Features include a multifunctional layout that integrates a cozy living area, a compact dining space, and a fully equipped kitchen, allowing for seamless family gatherings. Large windows flood the interior with natural light, creating an inviting atmosphere.
Thoughtful storage solutions are strategically placed throughout the unit, minimizing clutter and ensuring that essential items are within easy reach. Moreover, the inclusion of private sleeping quarters allows for restful retreat.
Outdoor access encourages family activities, with a small patio ideal for shared meals or leisure time. Overall, this accessory unit stands as a testament to how thoughtful design can create an environment where family bonds can flourish, all within a compact footprint.

